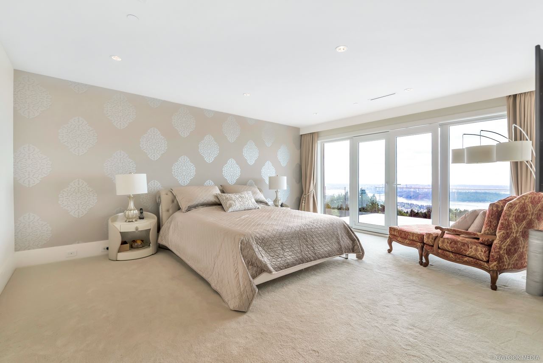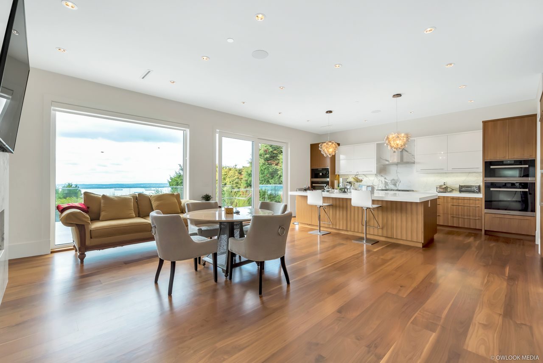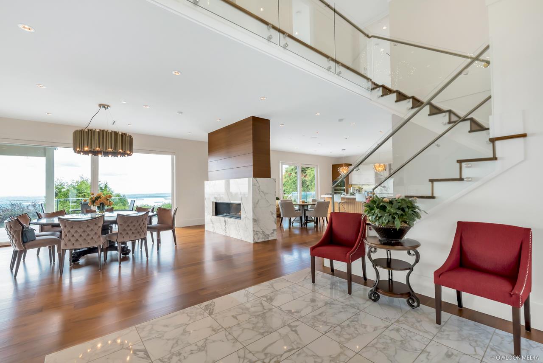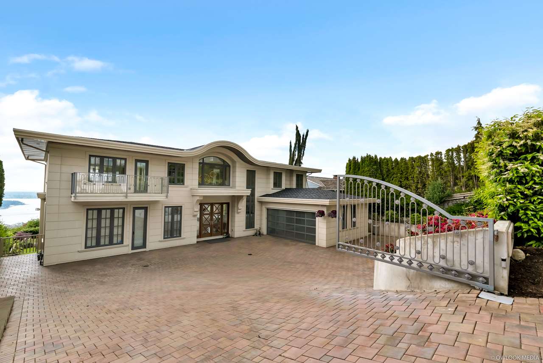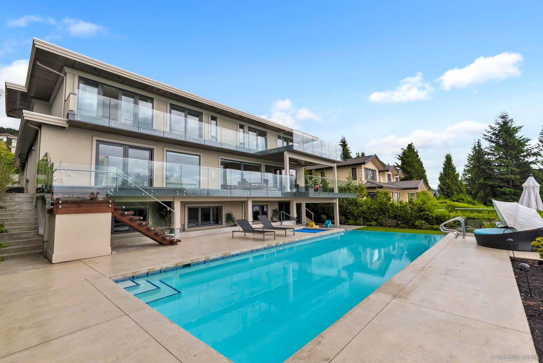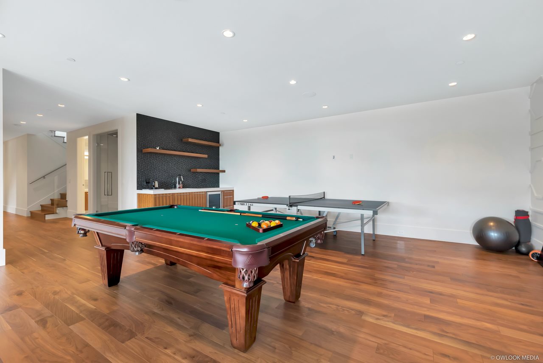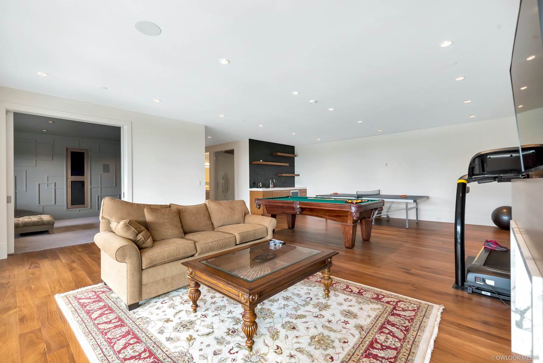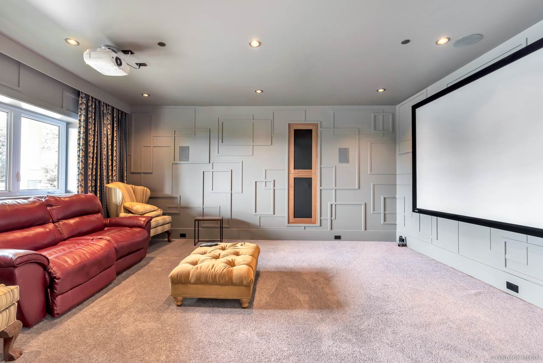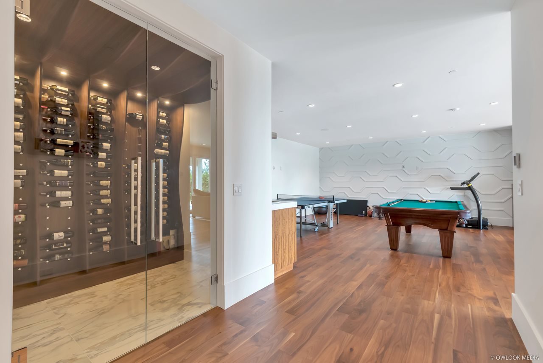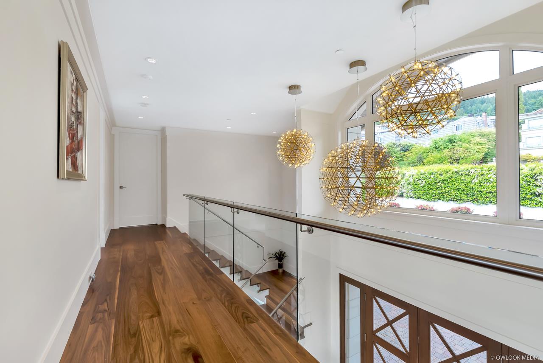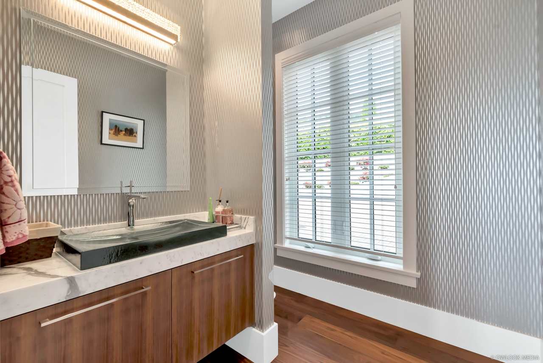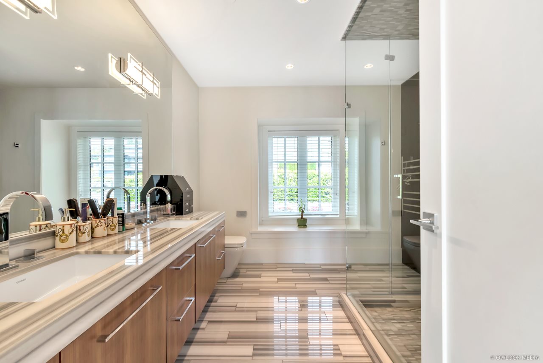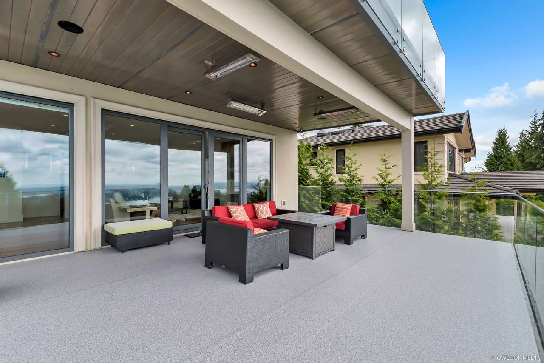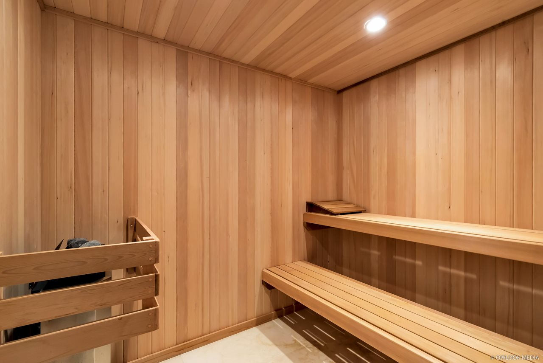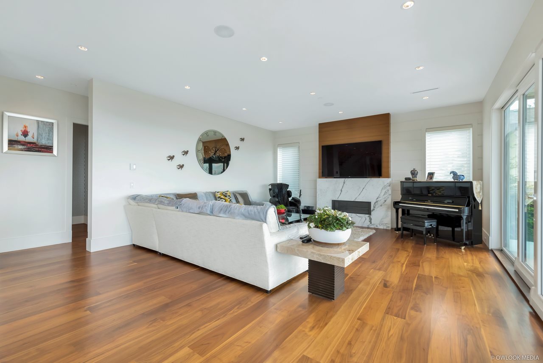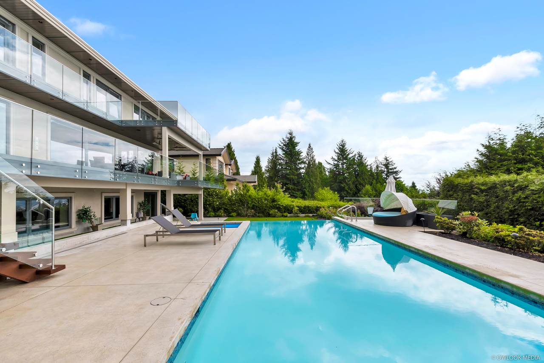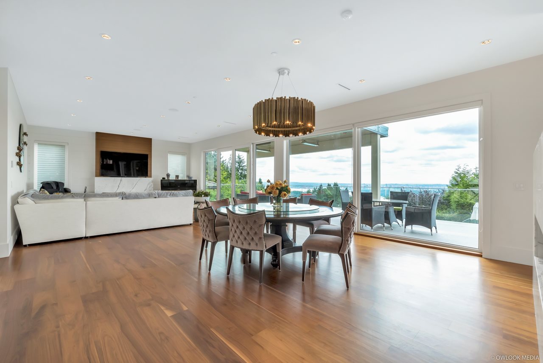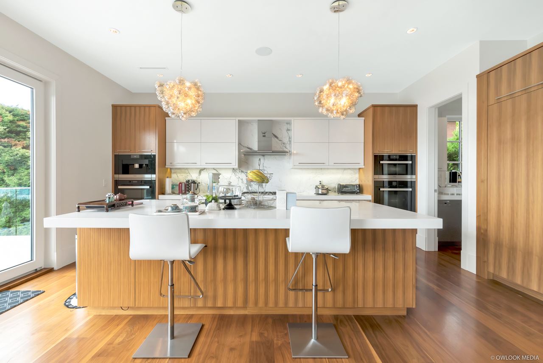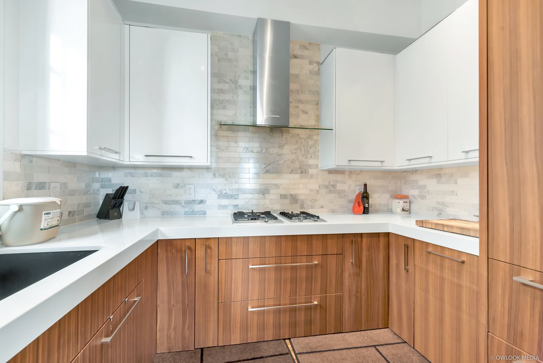1344 WHITBY ROAD | West Vancouver Central - Chartwell
Description
Central Location,Golf Course Nearby,Private Yard,Recreation Nearby,Shopping Nearby,Ski Hill Nearby
Brokerage
Sutton Group - 1st West RealtyProperty Details
Amazing, spectacular, unobstructed, sensational panoramic views of Ocean & City & Lions Gate Bridge. Chartwell Best location "WHITBY" most picturesque executive 6724 sqft house on 13401 sqft lot with functional layout 4 En-suited south facing bedrooms upstairs, opening design of below recreation room, wine room, theatre, swimming pool. Boasting 3 levels, 7bdrms with the finest craftsmanship & luxery features. Top quality materials throughout including meticulous millwork, high-end stone countertops, and hardwood floor. An impressive gourmet kitchen with top of line appliances. Throughout with radiant heat, a/c, & 5 gas fireplaces! Walking distance to Chartwell Elementary & Sentinel secondary school.
