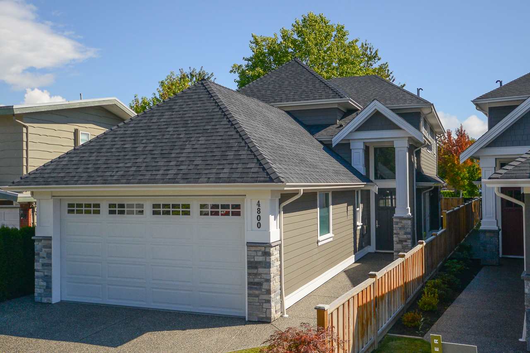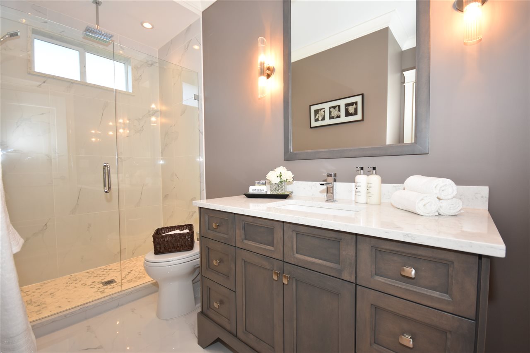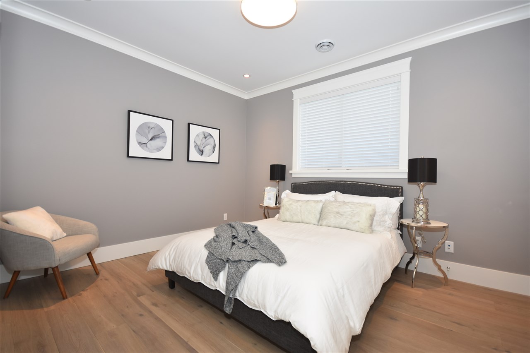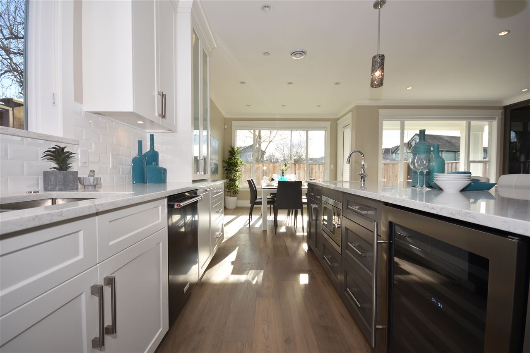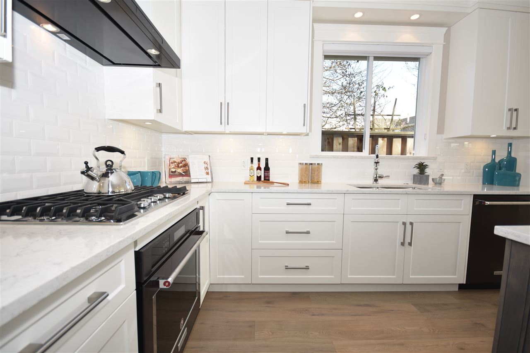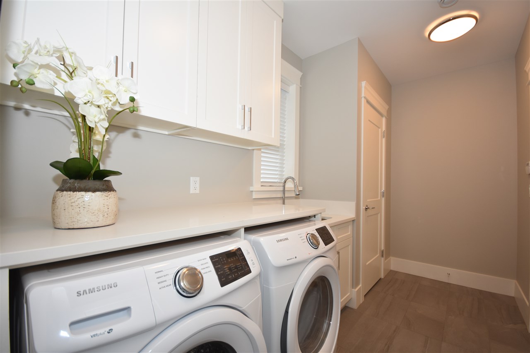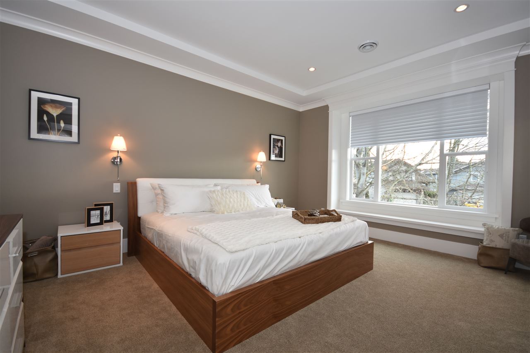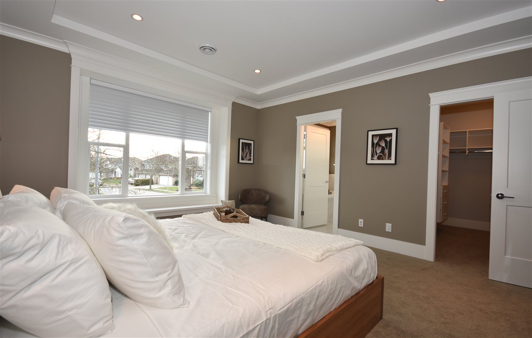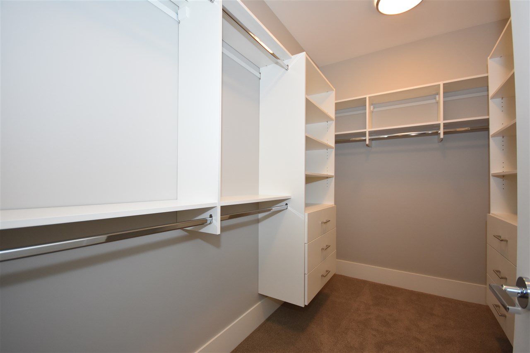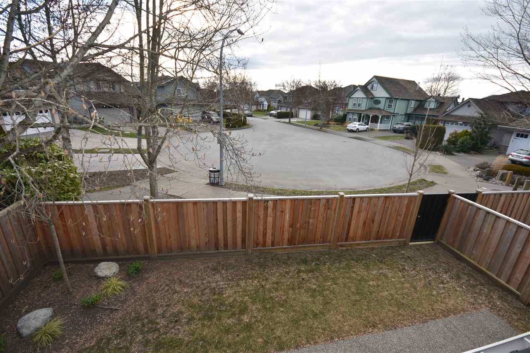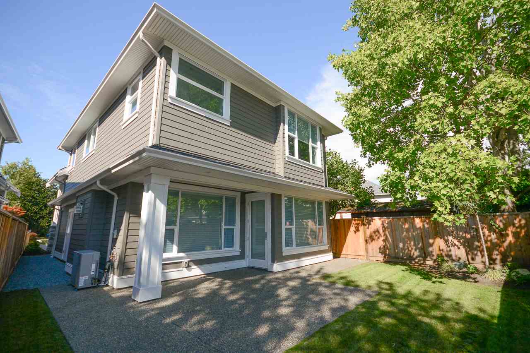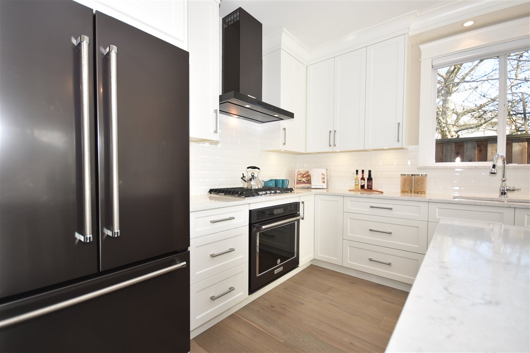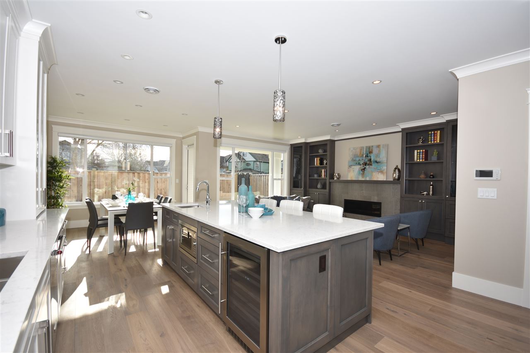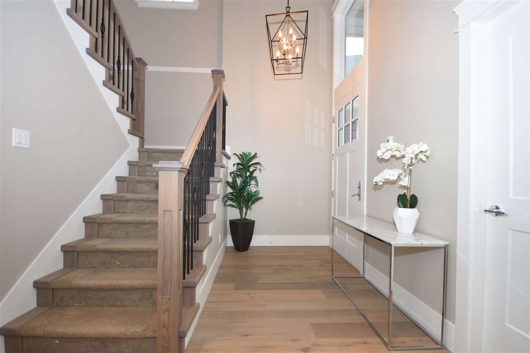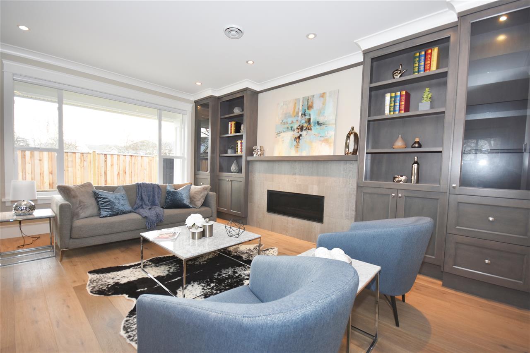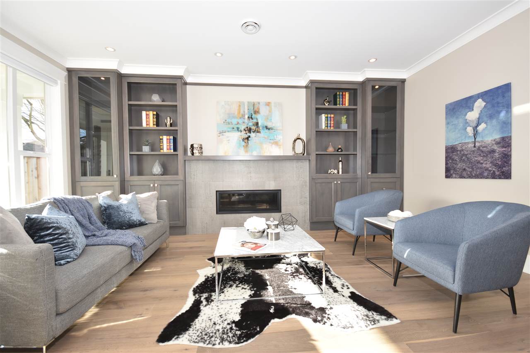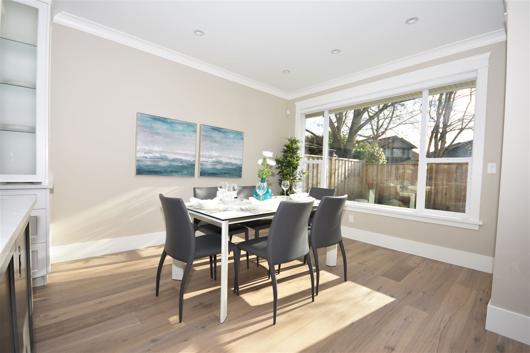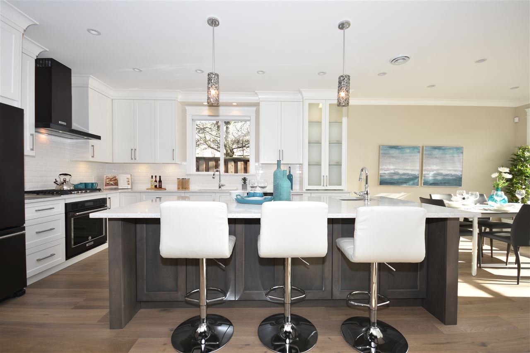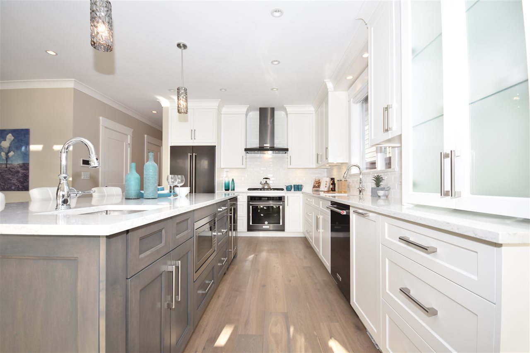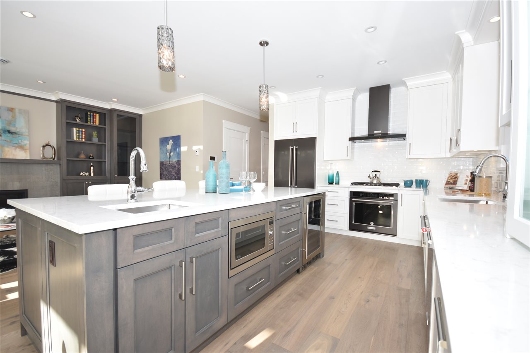4800 DUNCLIFFE ROAD | Steveston - Steveston South
Description
Marina Nearby,Private Yard,Recreation Nearby,Shopping Nearby
Brokerage
Sutton Group Seafair RealtyProperty Details
Quality built executive home by TRENDSETTER HOMES. Grand "Great Room" on main in addition to a spacious bedroom that is ensuited. Ideal for elderly parents or would make a super play room or office. Chef's kitchen boasts large island that houses a wine fridge & microwave. Tons of cabinets in addition to a walk-in pantry. Black stainless steel appliances & built-in cabinets on either side of linear gas fireplace. Sunny south east yard with gas barbeque hook-up opens through a gate to the walkway to Steveston Community Centre & The Village. No neighbor behind as it backs onto Branscombe Place. Lavish Master Suite with classy bath and beautiful walk-in closet with built-ins. Air conditioned & yard is sprinklered. Walking distance to T. Homma & Westwind Elementary plus McMath Secondary.
