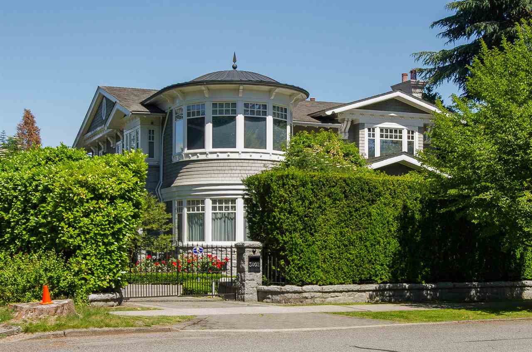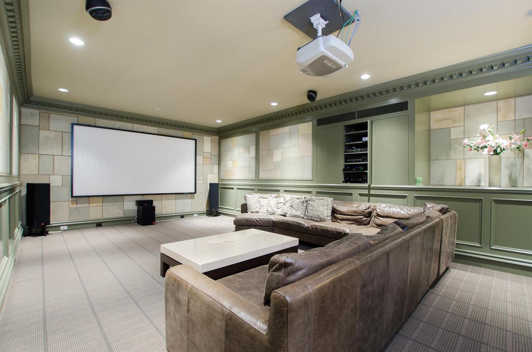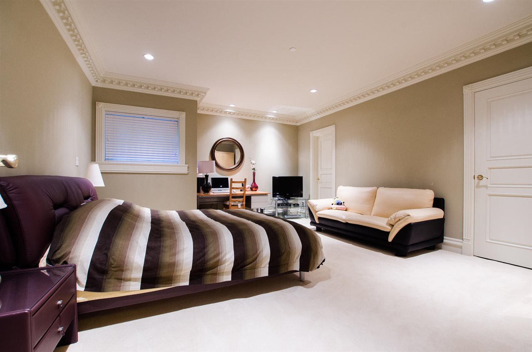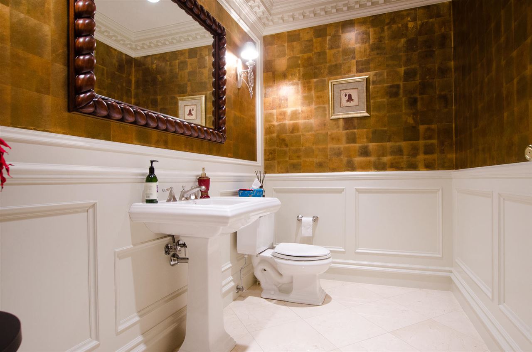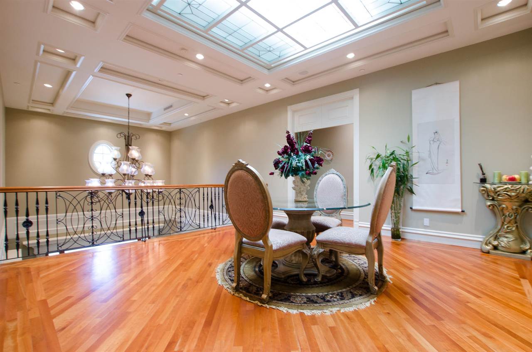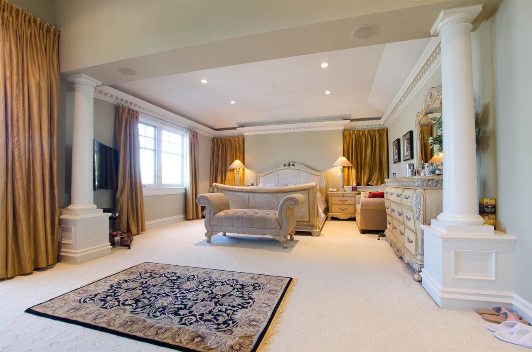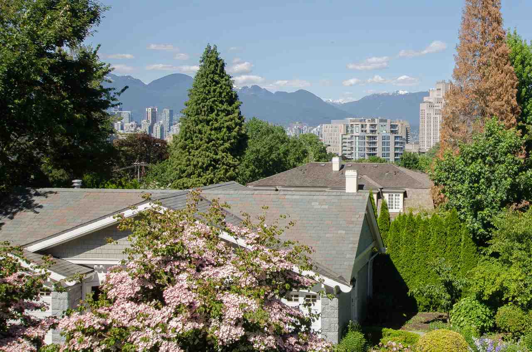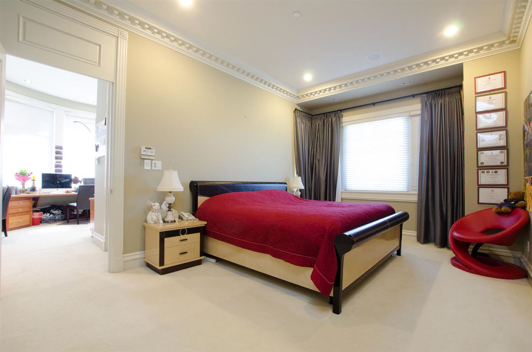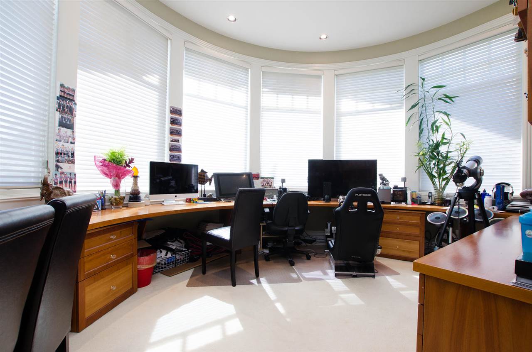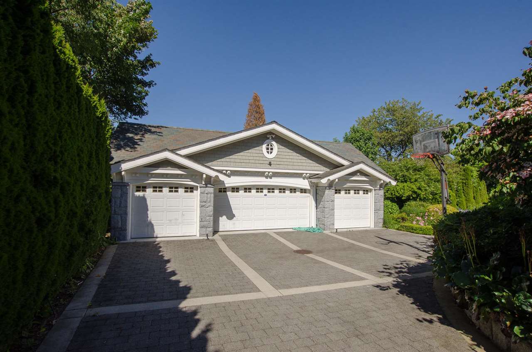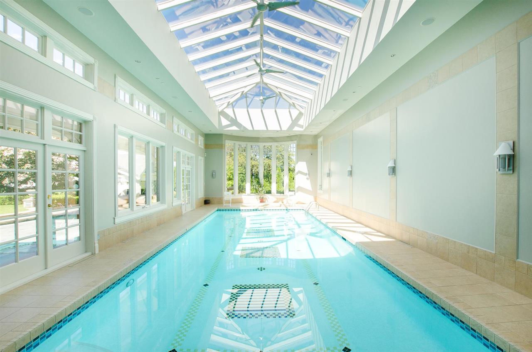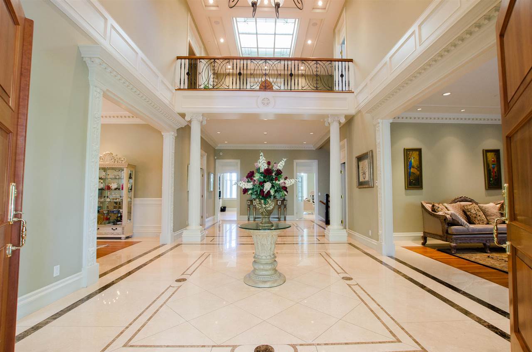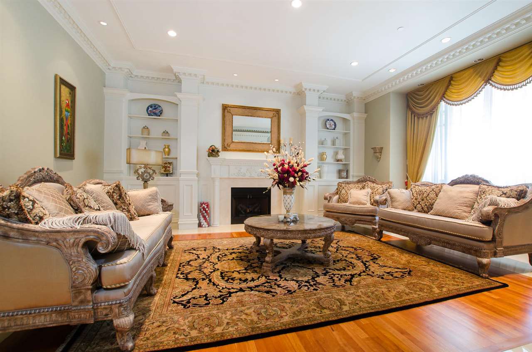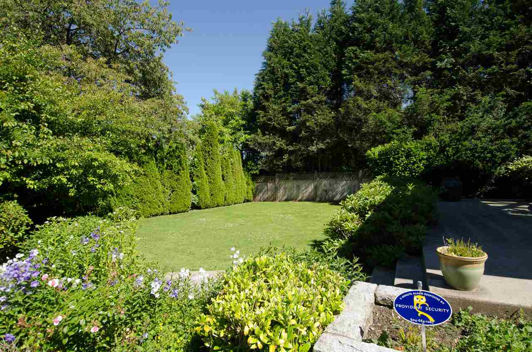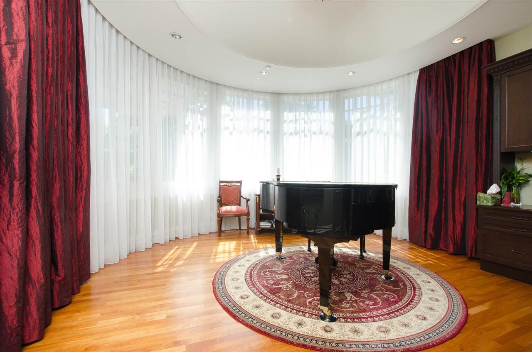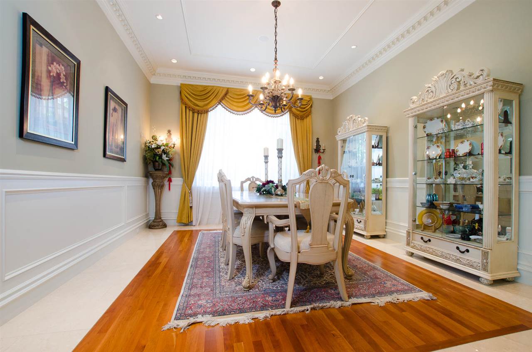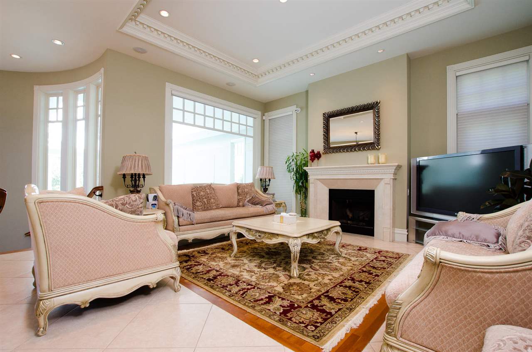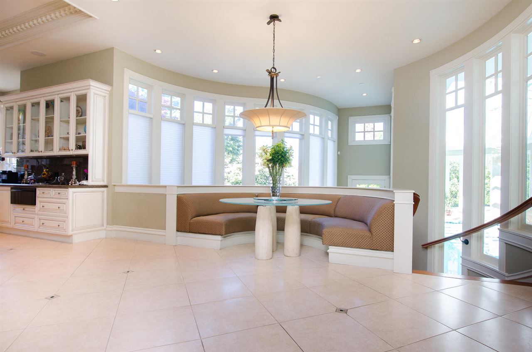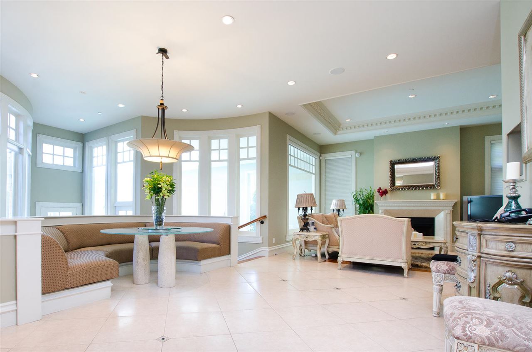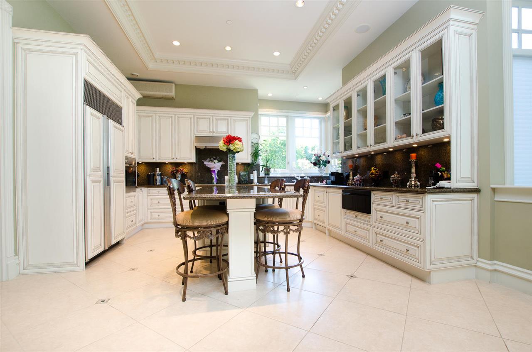3402 OSLER STREET | Vancouver Westside North - Shaughnessy
Description
Brokerage
Macdonald Realty WestmarProperty Details
PRIME SHAUGHNESSY MANSION. This fabulous 17 years young manor located on the "Crescent" prestigious 1st Shaughnessy area. Not only a home, a piece of art. Custom designed by renowned architect Loy Leyland, built attention to details by builder John Blackmore & interior designed by Joey Chan. 23,630 sq ft. Beautifully landscaped lot, close to 10,000 sq ft of luxurious living with superior quality, elegant interior, bright & open floor plan.6 spacious bedrooms (all ensuite). City & mountain view from master bedroom with 19' x 11' open deck & huge walk-in closet. Dream kitchen with top notch appliances & wok kitchen. Nook and family room overlooking indoor swimming pool & hot tub area (size: 22'10 x 59'4). Fully fenced mature garden with concrete driveway to 4-car garage at rear.
