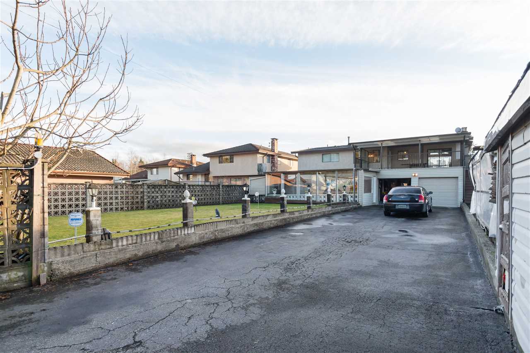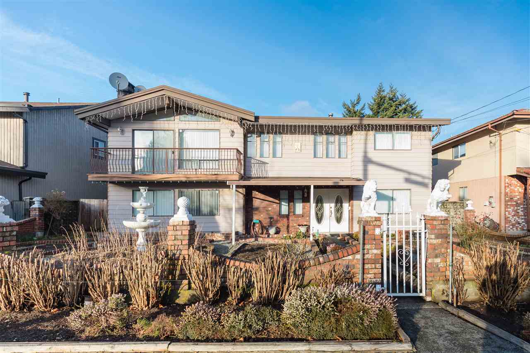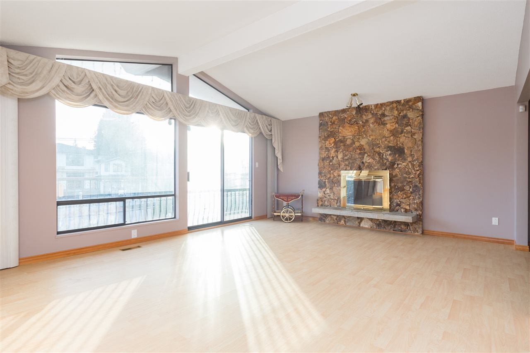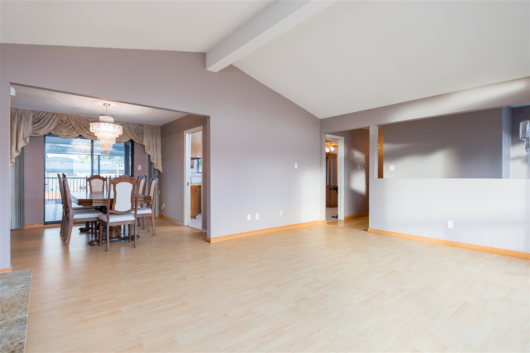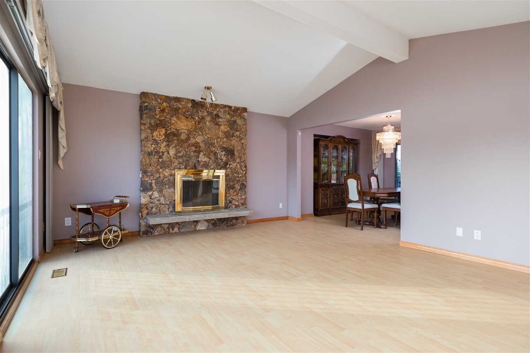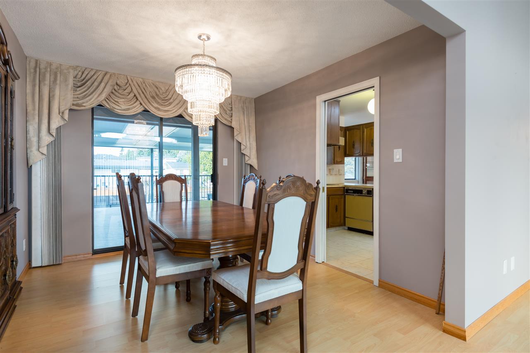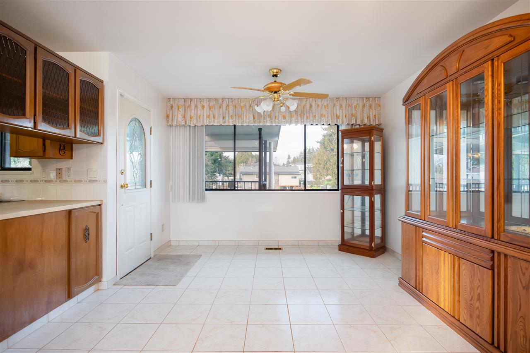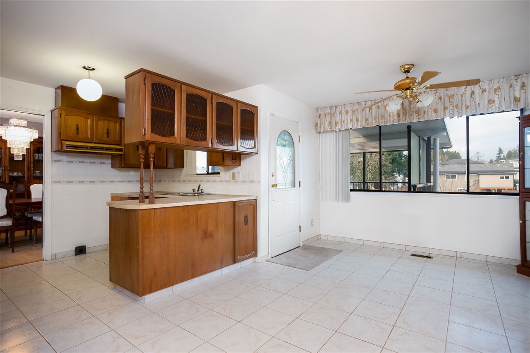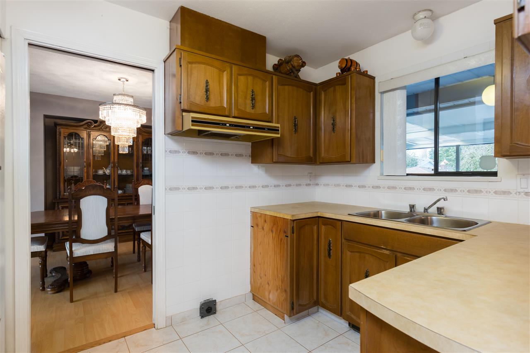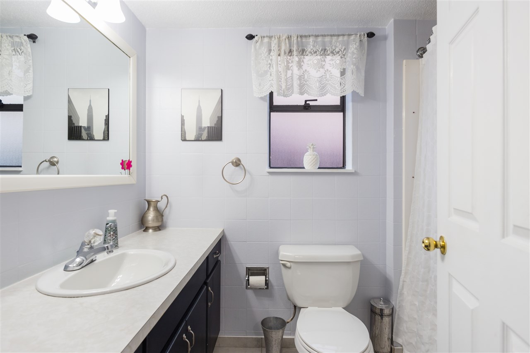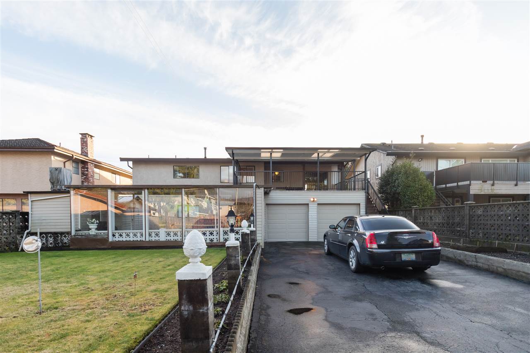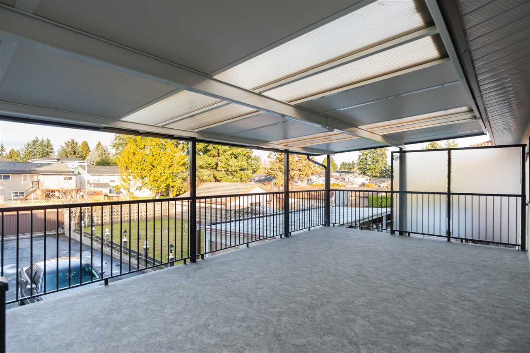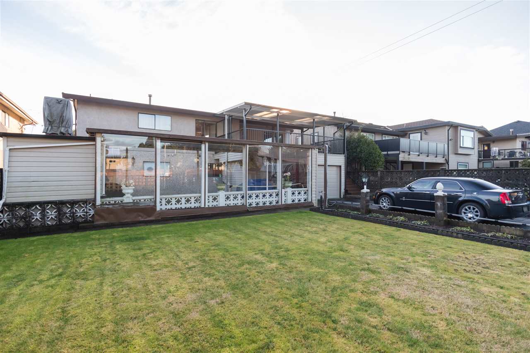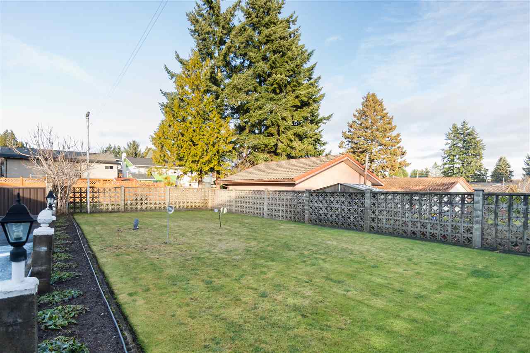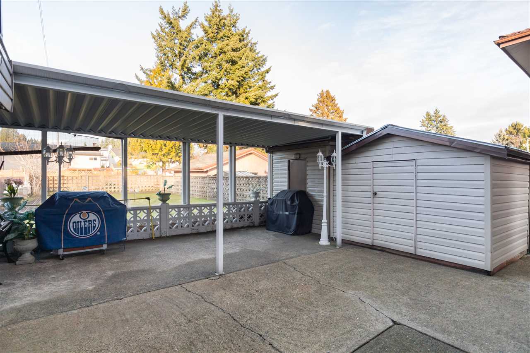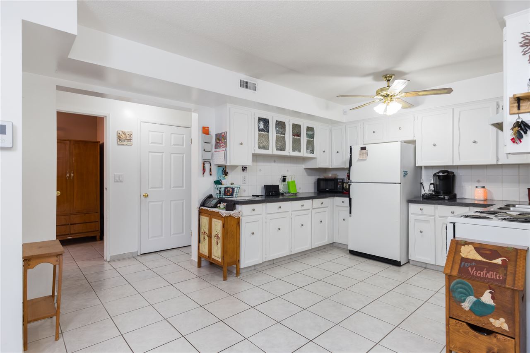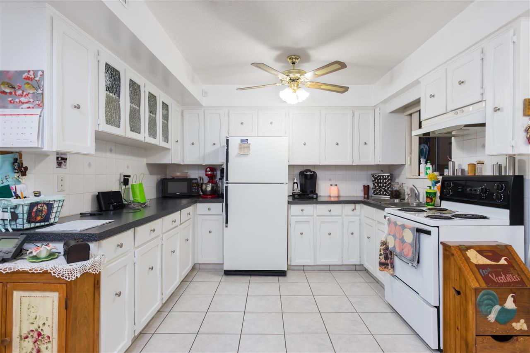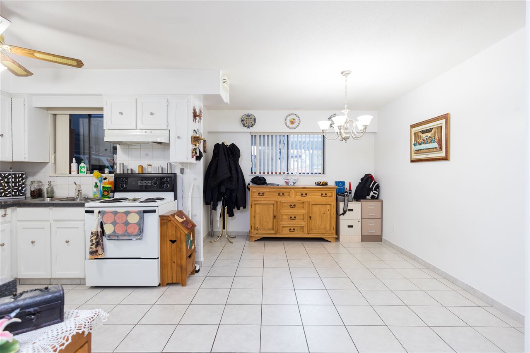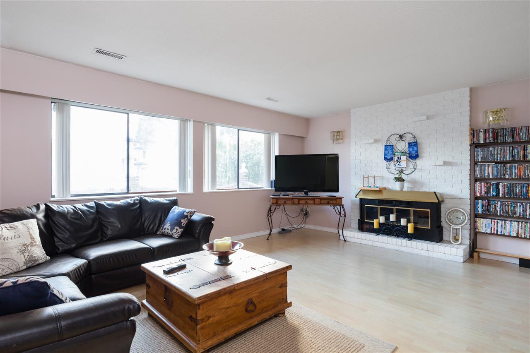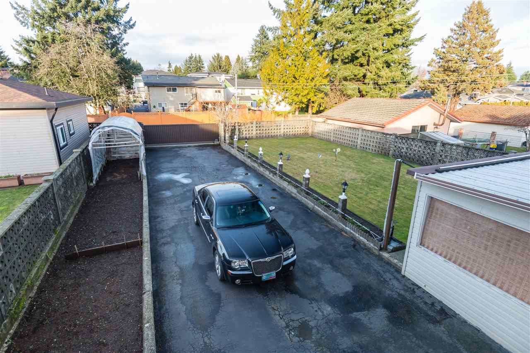4077 MOSCROP STREET | Burnaby South - Burnaby Hospital
Description
Central Location,Lane Access,Recreation Nearby,Shopping Nearby
Brokerage
Rennie & Associates Realty Ltd.Property Details
IMMACULATE 6 BDRM/3 BATH home on HUGE LEVEL 60’ x 156’ LOT w/ LANE ACCESS! Don’t miss this well cared for home w/ TONS of updates incl: New Garage, New 13’5 x 19’7 Deck w/ cover. Newer Roof, Furnace & hot water tank. The spotless interiors boast a spacious livrm w/ vaulted ceiling, f/p, dinrm leading to a massive covered deck, plus 3 roomy bdrms & 2 full baths. Below is a good-sized in-law suite w/ a sun-filled livrm w/, 3 beds, full bath & Lg kitch w/ plenty of ctrs & eating area. Kids can play safe in the fenced yard or semi enclosed covered patio. Great location, close to Cascade Heights Elementary, Moscrop Secondary & across Westburn Park/Community Ctr. Short drive to Metrotown & walking distance to Patterson Stn. 2 Car Garage plus plenty of extra parking in the gated driveway.
