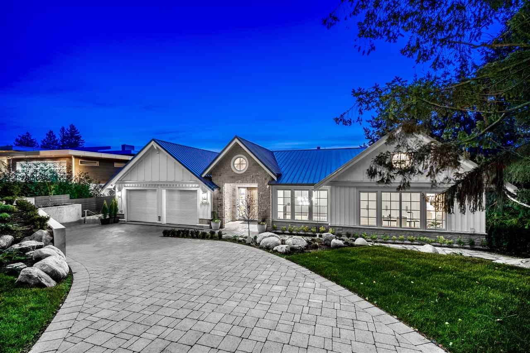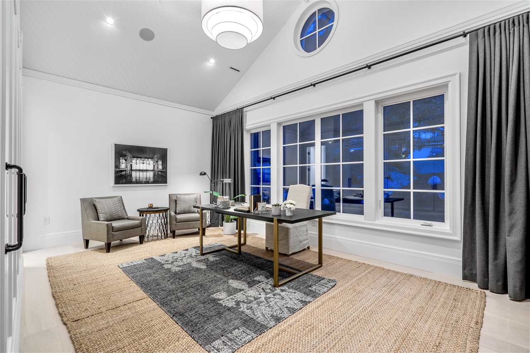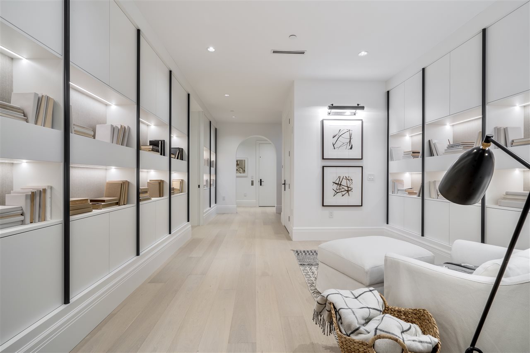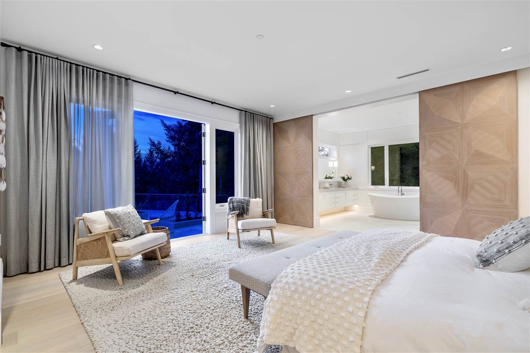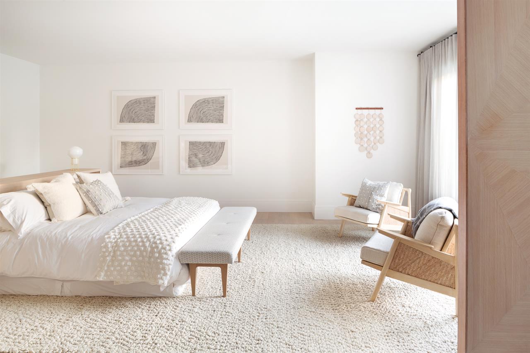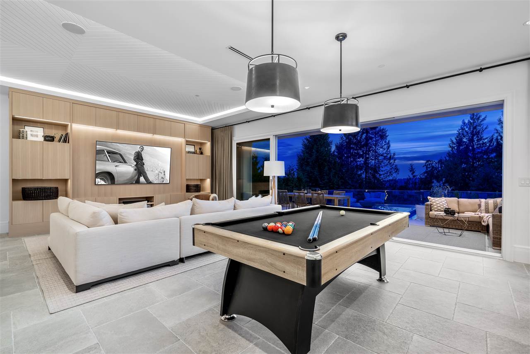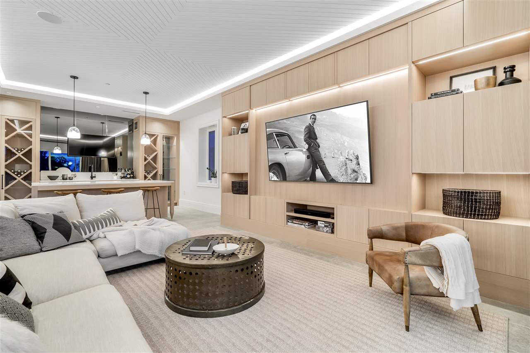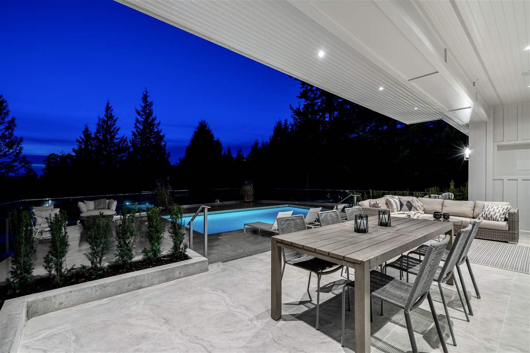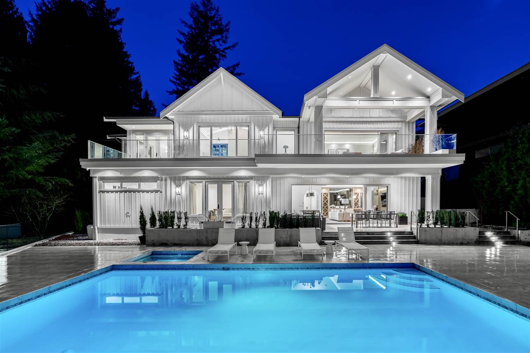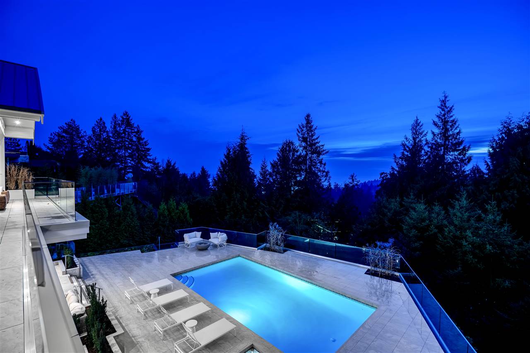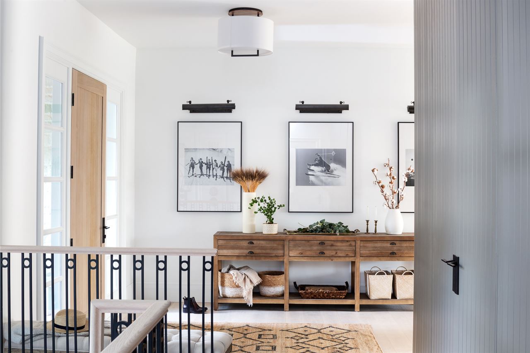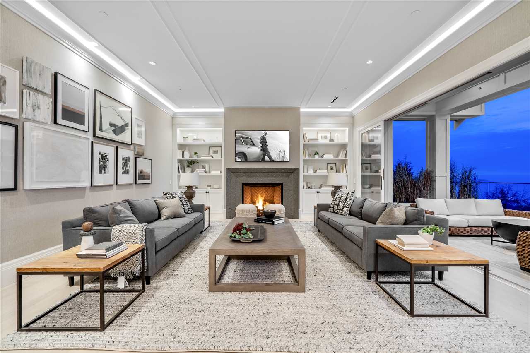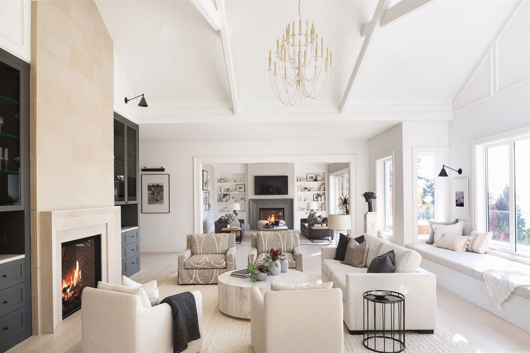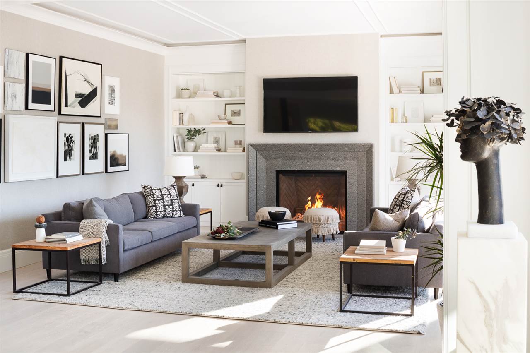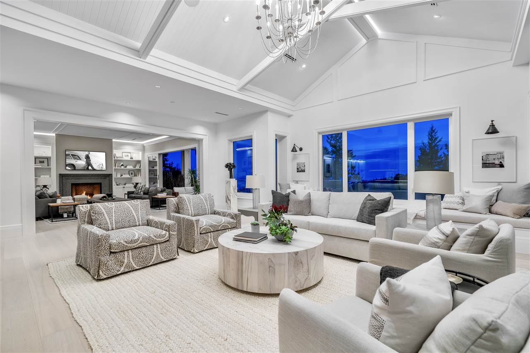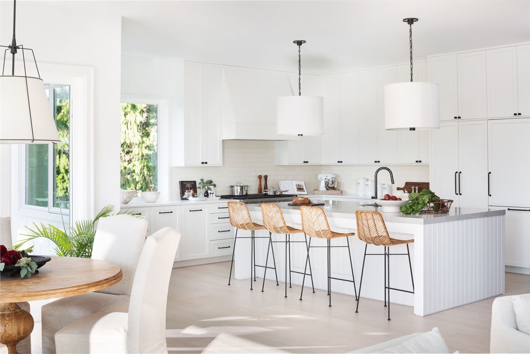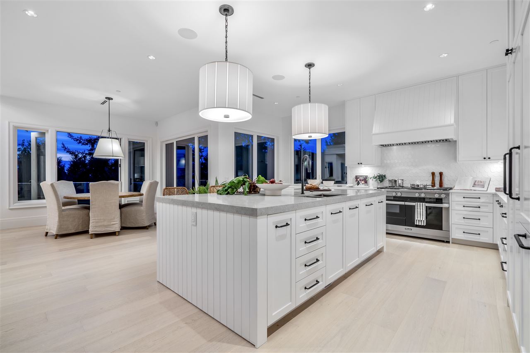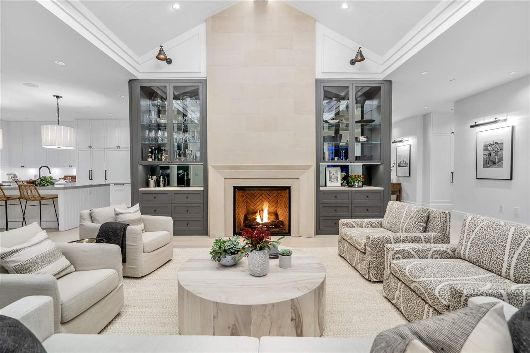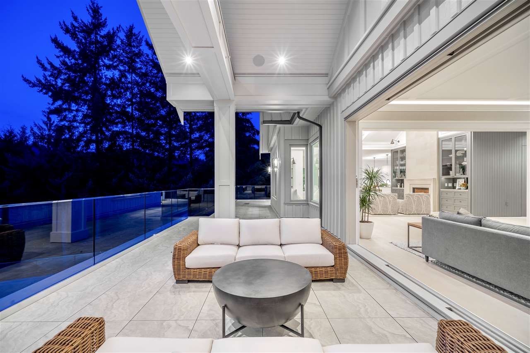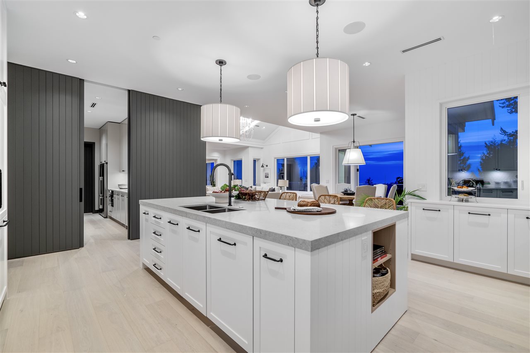4195 ROCKRIDGE ROAD | West Vancouver North - Rockridge
Description
Central Location,Private Yard,Recreation Nearby,Shopping Nearby,Ski Hill Nearby
Brokerage
Royal LePage Sussex - Jason SoprovichProperty Details
Gorgeous new ‘Hampton-style’ home, approx. 6,980 sq.ft. on 2 lvls, on 17,000 sq.ft. estate w/ ocean views. Crafted by Mount Royal Developments & Interior Designer Kelly Deck. Main feat.s tranquil lvng areas w/ vaulted ceiling, htd wide-plank oak flrs. Great Room w/ limestone f/p, dng area, fam rm w/ media cntr & f/p, office w/ ensuite, lrg cstm ktchn, ntrl stone counters, pantry & prep ktchn, mud rm & 2-car garage w/ dog wash. Opens to terrace ovrlkng grdns, pool & ocean views. Lower feat.s 4 ensuited bdrms incl. mstr w/ ensuite & drsg area. Walk-out lower lvl incl. rec area, media centre, wet bar w/ wine walls. Opens to o/d pool, stm shwr, infra-rd sauna & BBQ. A/C, vid scrty, elevator. Mins to local amenities, Caulfeild Village, Rockridge High, Caulfeild Elementary, Hollyburn CC.
